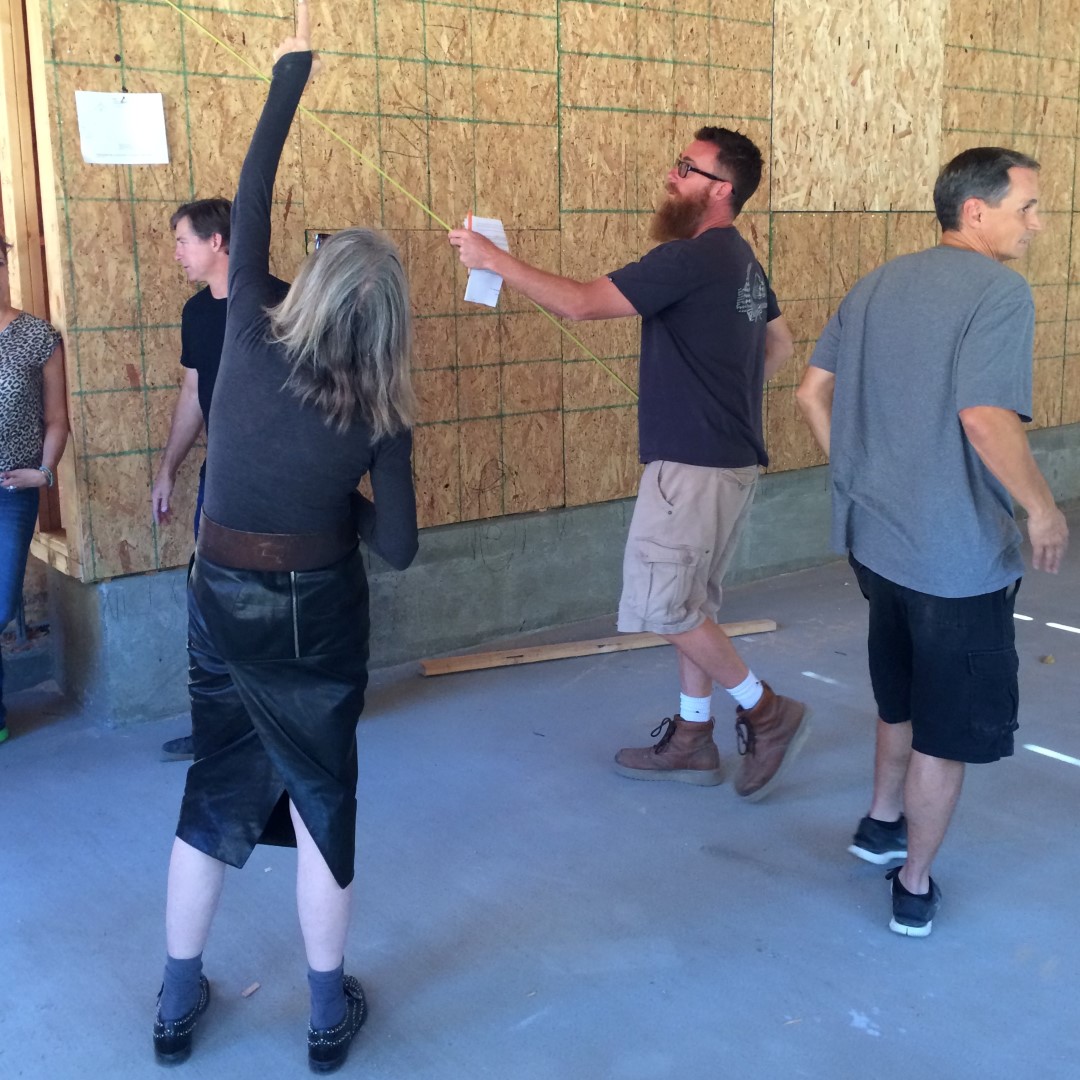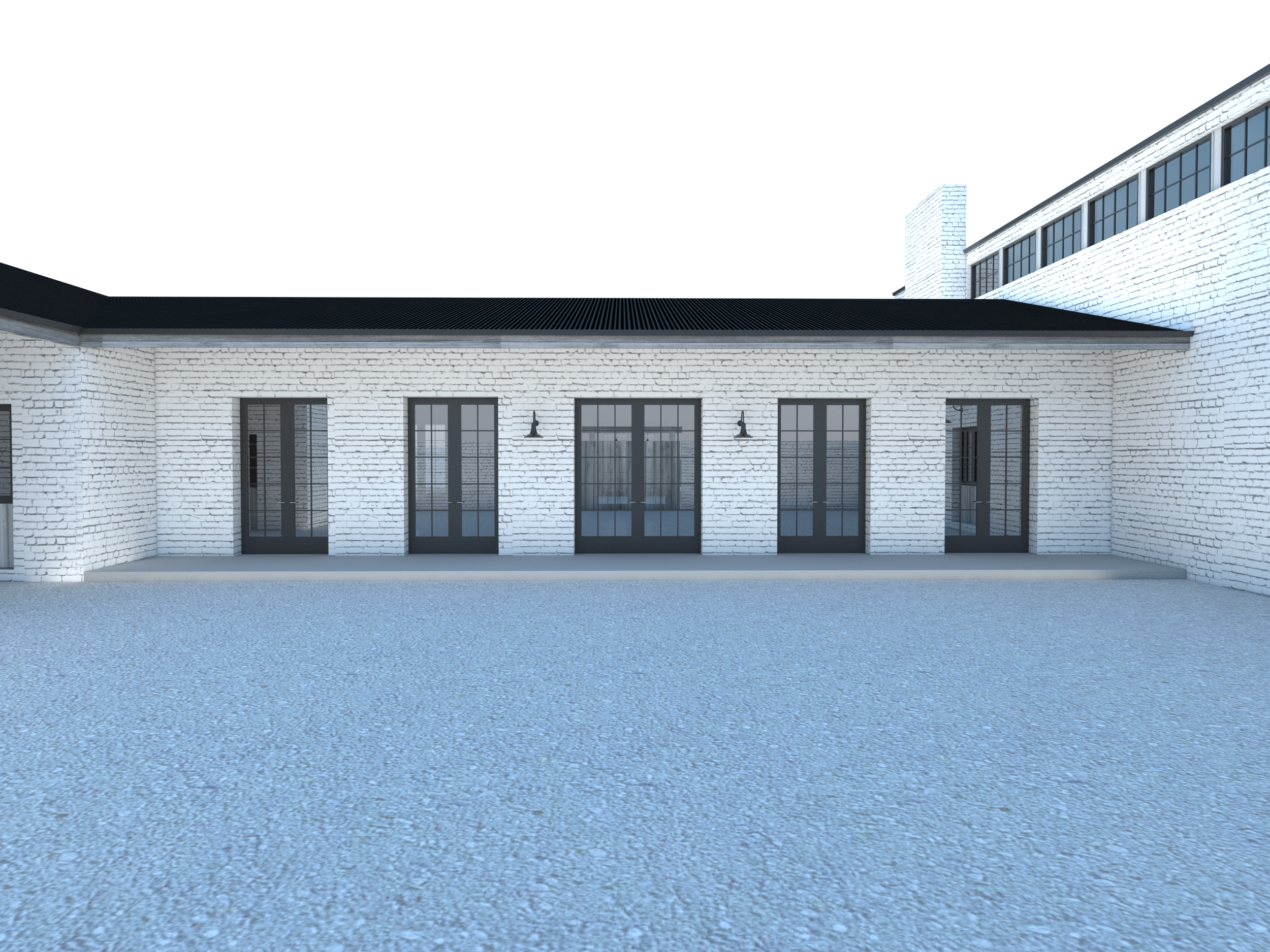Diane Keaton RRR Residence
9,000 square feet of new construction in Los Angeles designed in collaboration with Diane Keaton, completed in 2017. Interior design by Diane Keaton and Stephen Shadley, with David Takacs. The project became the subject of a book by Diane Keaton, "The House That Pinterest Built" published by Rizzoli.
Permit approval for 9,000 square feet of new construction by CYNTHIA CARLSON ASSOCIATES, Inc.
Scott, Diane & Toben walking the project. Photo by Cynthia Carlson.
Diane observes the framing. Photo by Cynthia Carlson.
Diane on site. Photo by Cynthia Carlson.
The Master Suite taking shape. CYNTHIA CARLSON ASSOCIATES sourced the reclaimed heavy timber used throughout the house from Northern California.
Vintage used bricks from Chicago were sourced by CYNTHIA CARLSON ASSOCIATES.
The concepts of FACTORY, BARN & COMPOUND became the inspiration for the project. The corral fence and board and batten siding pay homage to the original houses in this Cliff May tract where many of the residents still keep horses.
An early computer rendering of the courtyard facade by Toben Windahl of CYNTHIA CARLSON ASSOCIATES. A cinematic design methodology of working with Diane exclusively in 3-D models was developed. Plans were worked out in the office prior to design meetings in her studio, where concepts were further explored in live Sketchup modeling sessions informed by Diane's exhaustive image research.
A study model view from the pool, looking towards the studio and rear facade.
An early 3-D rendering of the rear facade.









